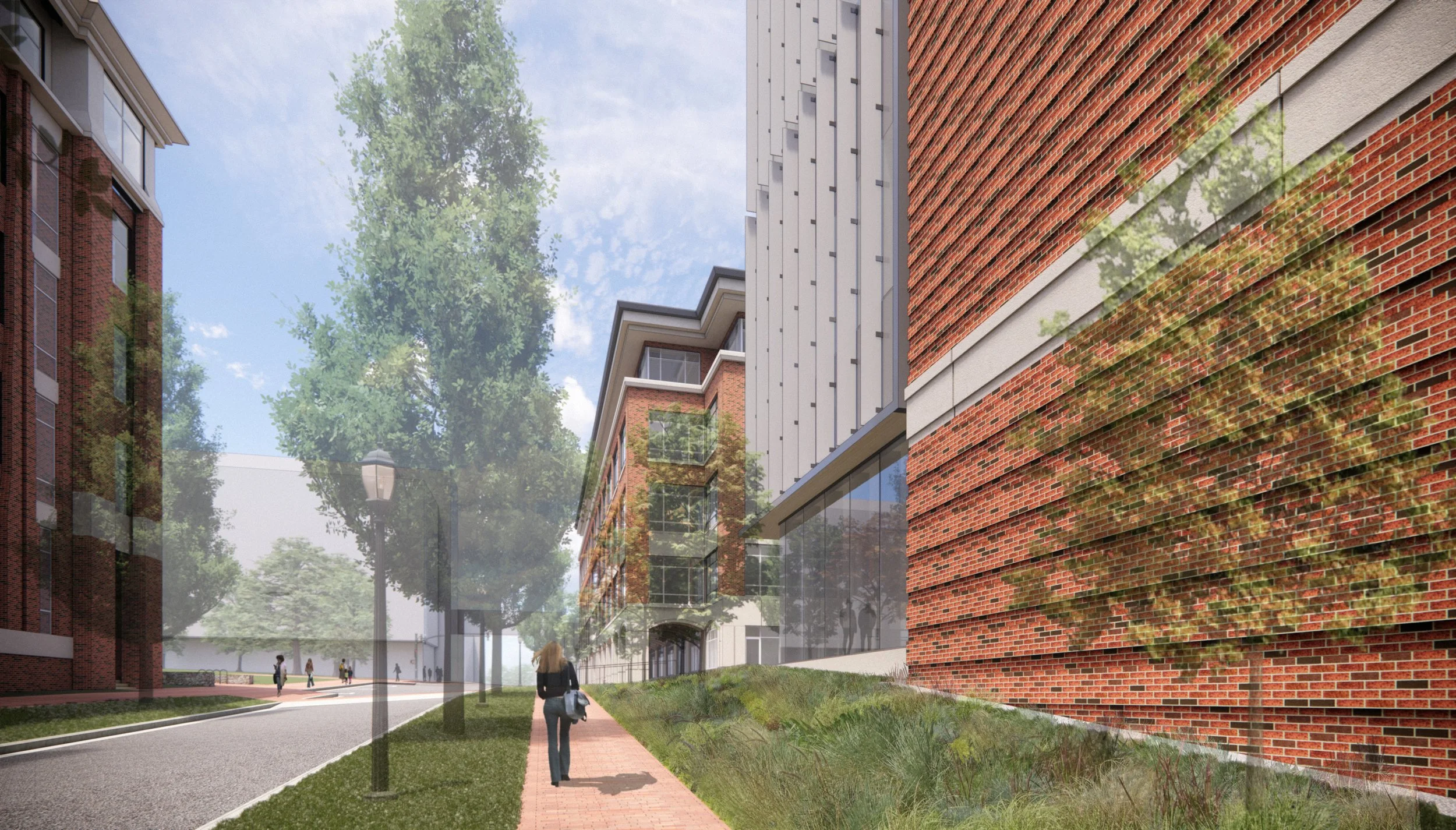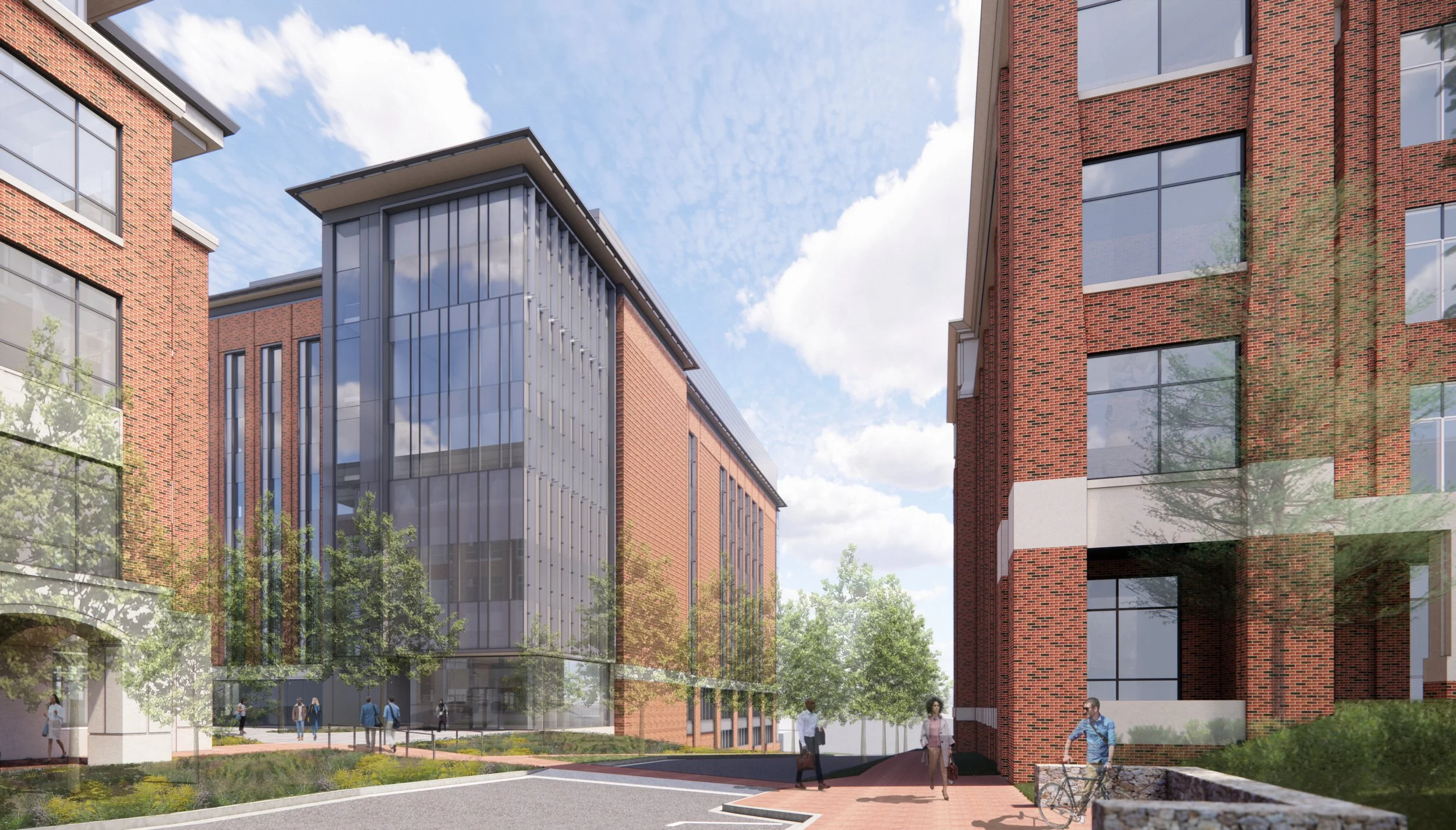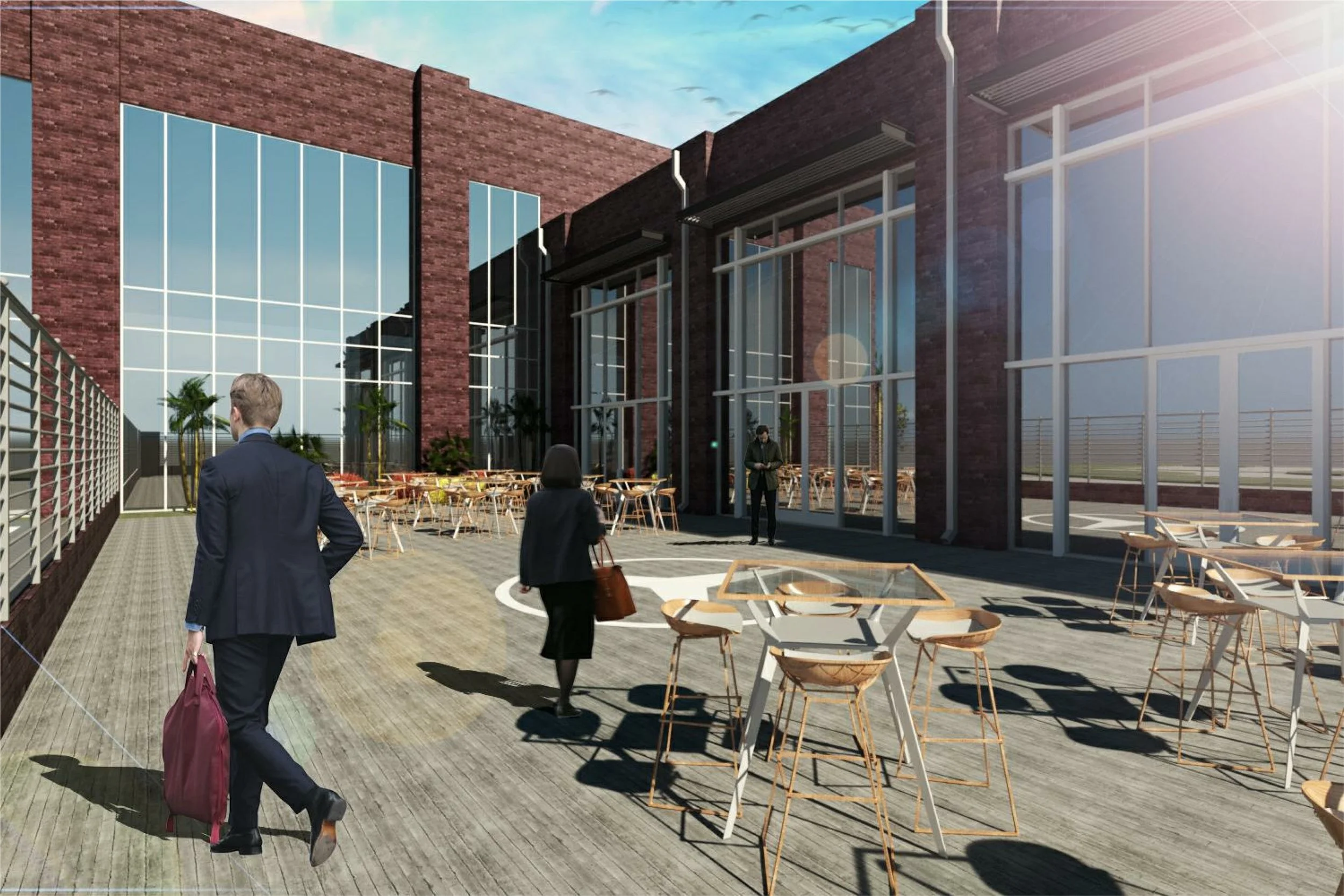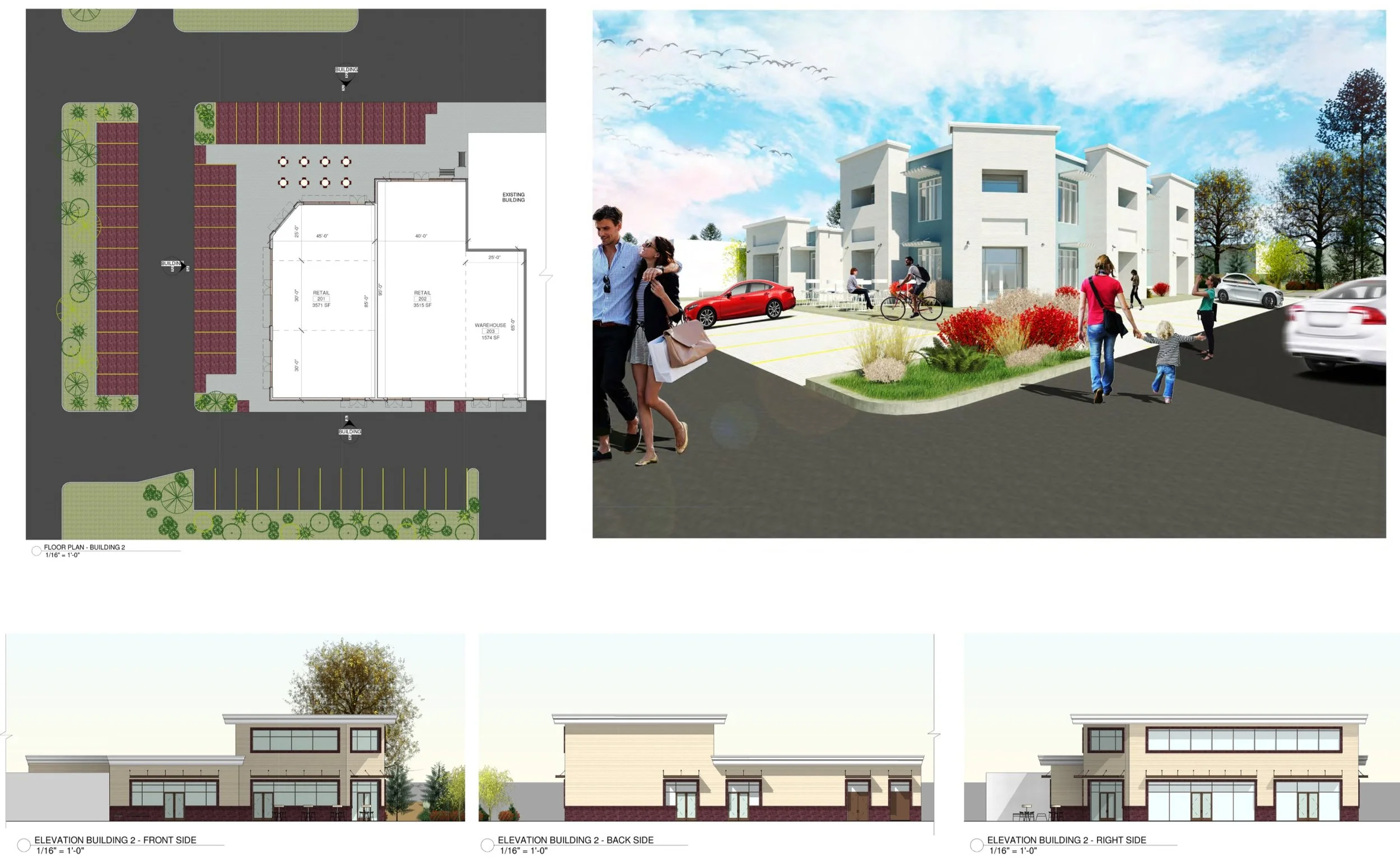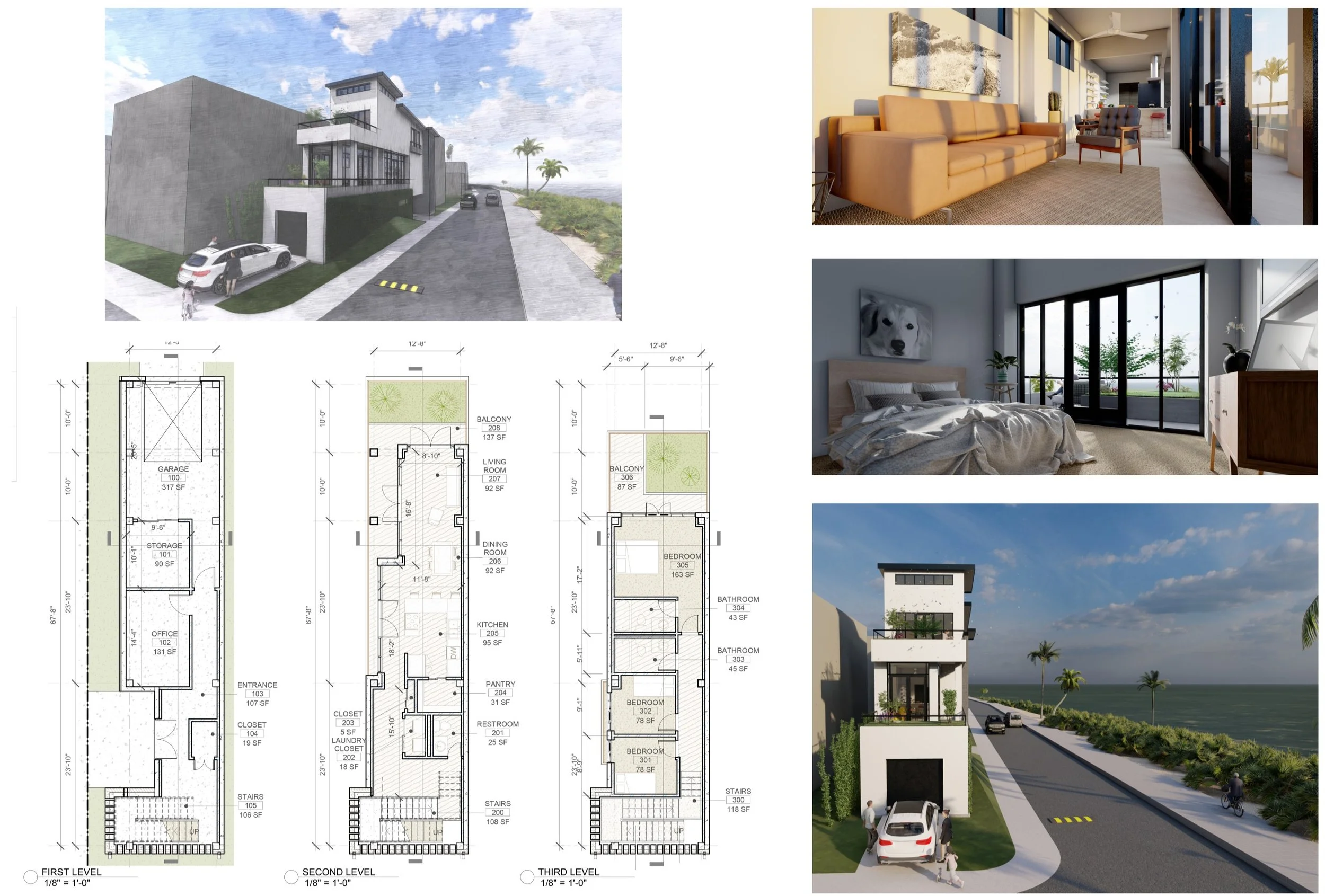project proposals
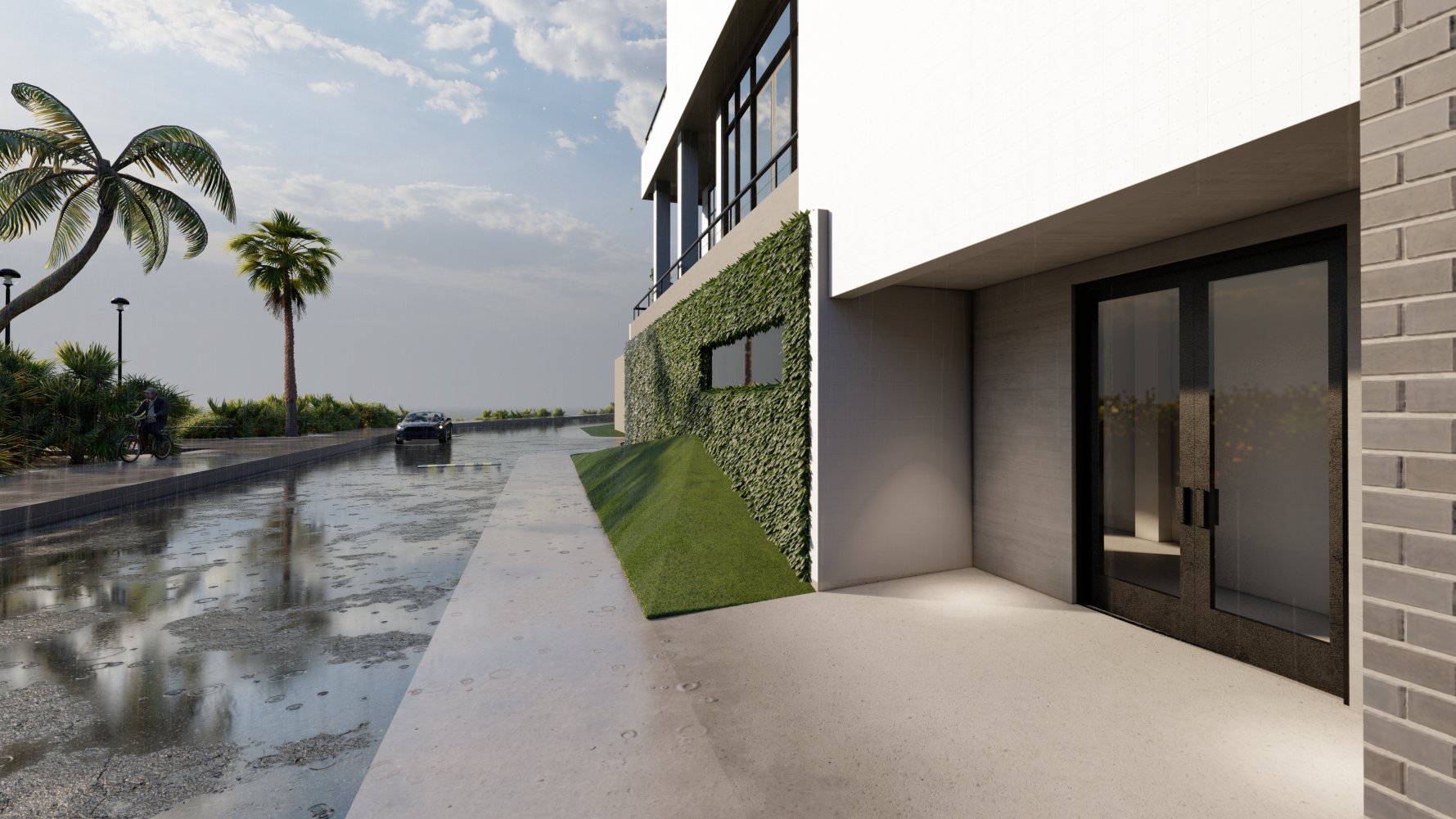
UNC Chapel Hill
Translational Research Building (TRB) proposal
PROJECT LOCATION Chapel Hill, North Carolina
PROJECT TYPE New Construction, Higher Education/Life Science
DESIGN BY Lord Aeck Sargent Design Team
3D MODELLING BY Yasmin Zayas & Lord Aeck Sargent Design Team
RENDERINGS BY Lord Aeck Sargent Design Team
Translational Research Building is a seven-story, 178,000 SF facility dedicated to advancing imaging, virology, and vaccine research. During the proposal phase, I was part of the design team, creating diagrams and concept floor plans for the proposal’s final presentation.
This project was a proposal for a new cafeteria at the Mercedes-Benz Vans facilities in Ladson, South Carolina. The design focused on creating a functional and welcoming dining environment. My contributions included developing proposal drawings and presentations, as well as creating renderings to effectively illustrate the design.
Mercedes-benz vans cafeteria
PROJECT LOCATION Ladson, South Carolina
PROJECT TYPE Renovation, Cafeteria Proposal
DESIGN BY GJS Architecture Team
3D MODELLING BY Yasmin Zayas
RENDERINGS BY Yasmin Zayas
East Cooper Plaza
Commercial space proposal
PROJECT LOCATION Mount Pleasant, South Carolina
PROJECT TYPE New Construction, Commercial
DESIGN BY GJS Architecture Team
3D MODELLING BY Yasmin Zayas
RENDERINGS BY Yasmin Zayas
Proposal for a new commercial space in the East Cooper Plaza Shopping Center, located in Mount Pleasant, South Carolina. I collaborated closely with the principal architect on the design development and contributed by creating drawings and renderings for the client presentation.
PROJECT LOCATION Puerto Rico
PROJECT TYPE Single-Home Proposal
DESIGN BY Yasmin Zayas
3D MODELLING BY Yasmin Zayas
RENDERINGS BY Yasmin Zayas
Proposal for a single-family home in Puerto Rico, designed to harmonize with the island's unique landscape and climate.
