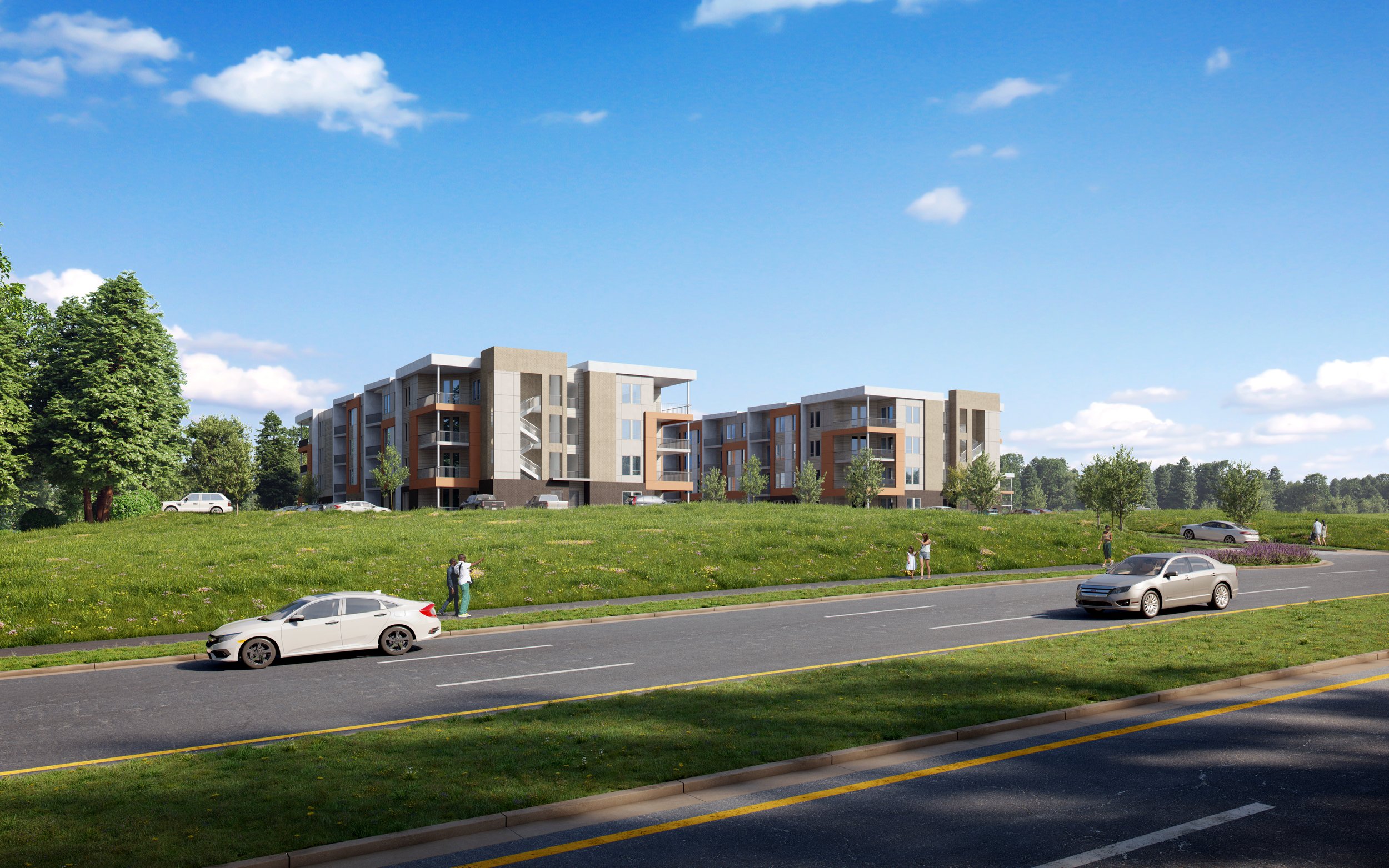RST charlottesville apartments and townhomes
PROJECT LOCATION Charlottesville, Virginia
PROJECT TYPE New Construction, Multi-family
PROJECT STATUS Hold
PROJECT SIZE 89,564 SF / 228 Residential Units + 172,332 SF / 78 Townhomes
DESIGN BY Lord Aeck Sargent Design Team
3D MODELLING BY Yasmin Zayas & Design Team
RENDERINGS BY Lord Aeck Sargent Design Team
Charlottesville Apartments and Townhomes is a design proposal for a residential development in Charlottesville, Virginia, consisting of 229 units across five apartment buildings (Type 5-A and 3-A construction) and 78 townhome units within six buildings (Type 5-A construction). The design includes one-, two-, and three-bedroom layouts, along with an amenity area for residents.
My role in this project involved designing the exterior facades during the schematic and design development phases as part of the design team. Additionally, I worked on life safety plans and ensured compliance with building codes and local regulations.

