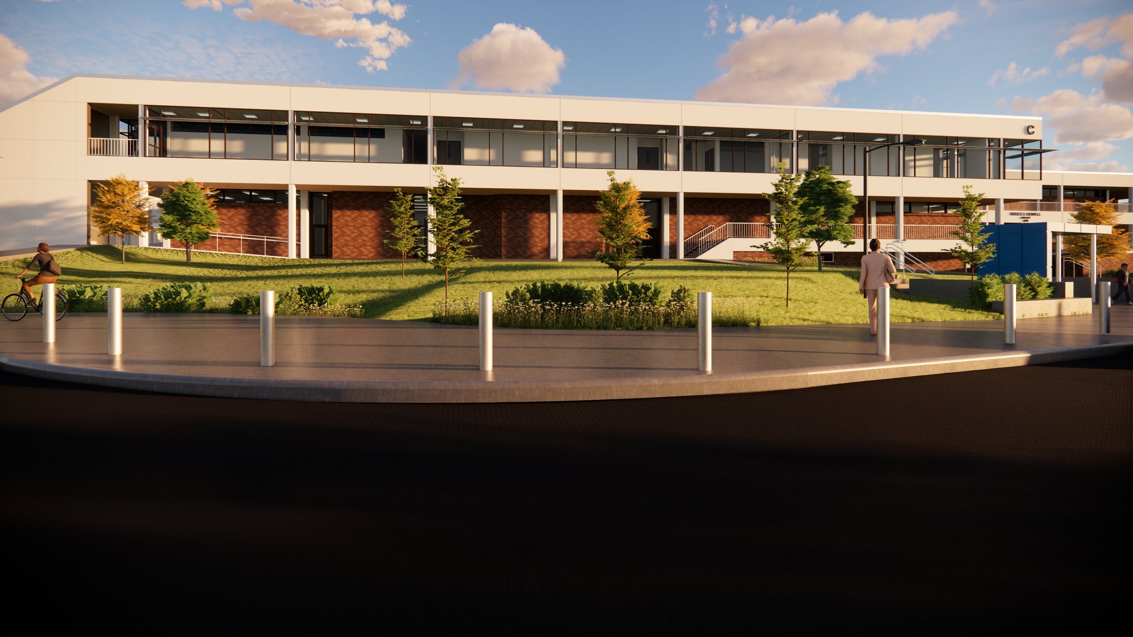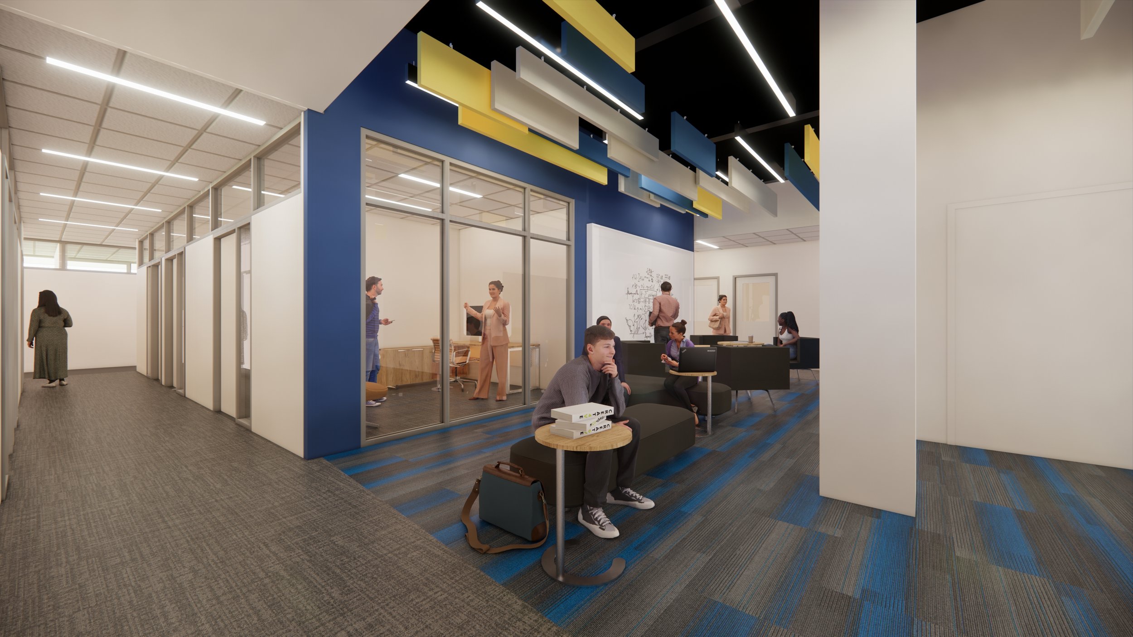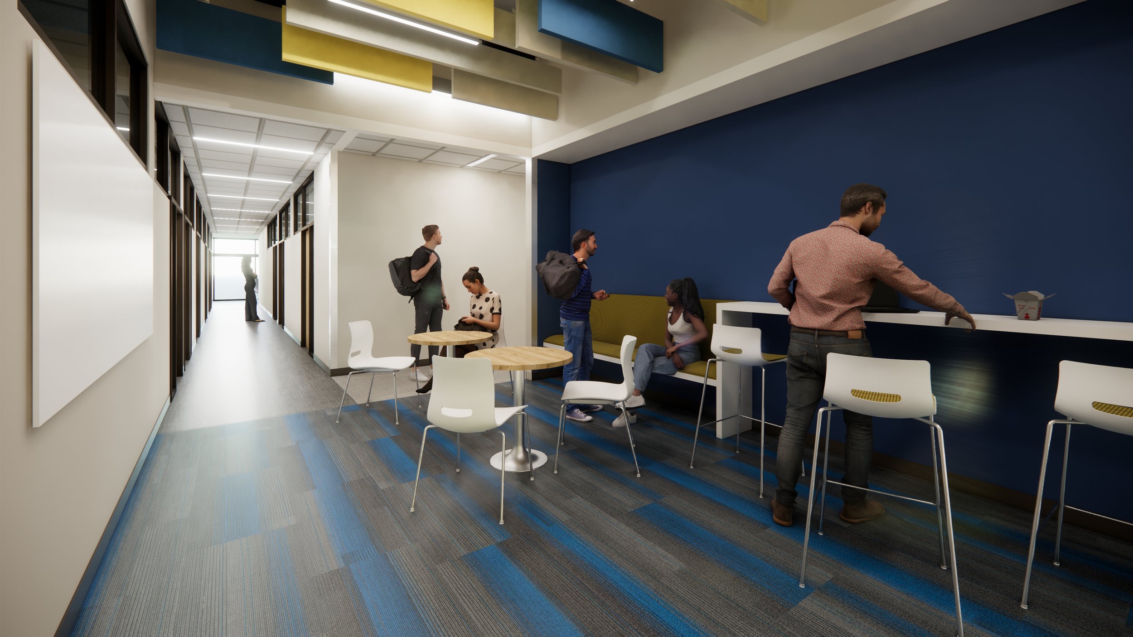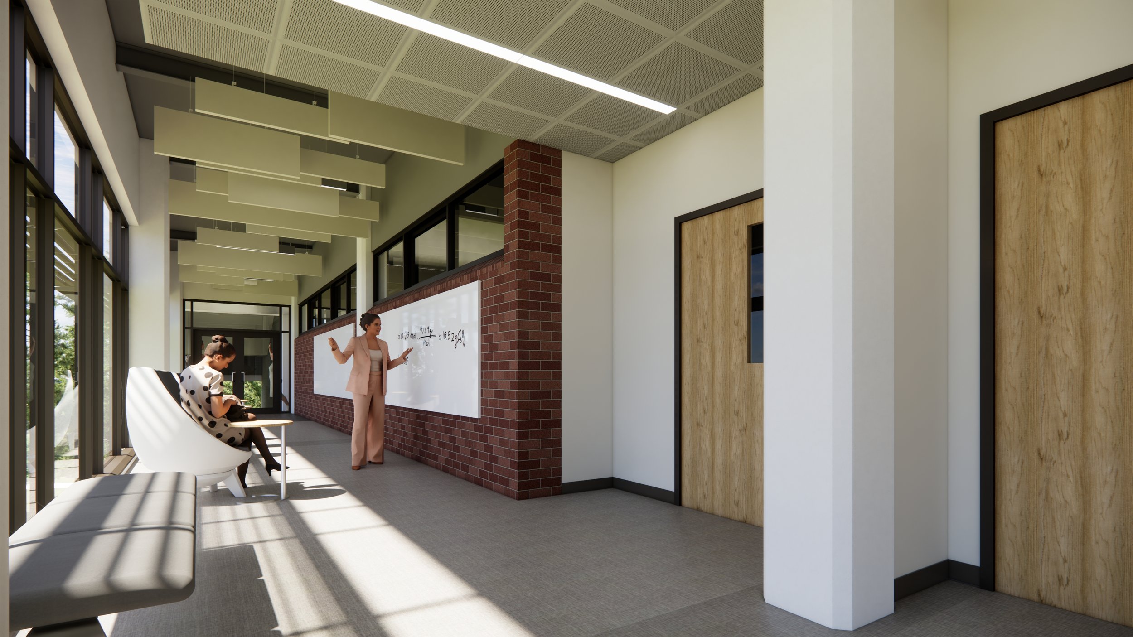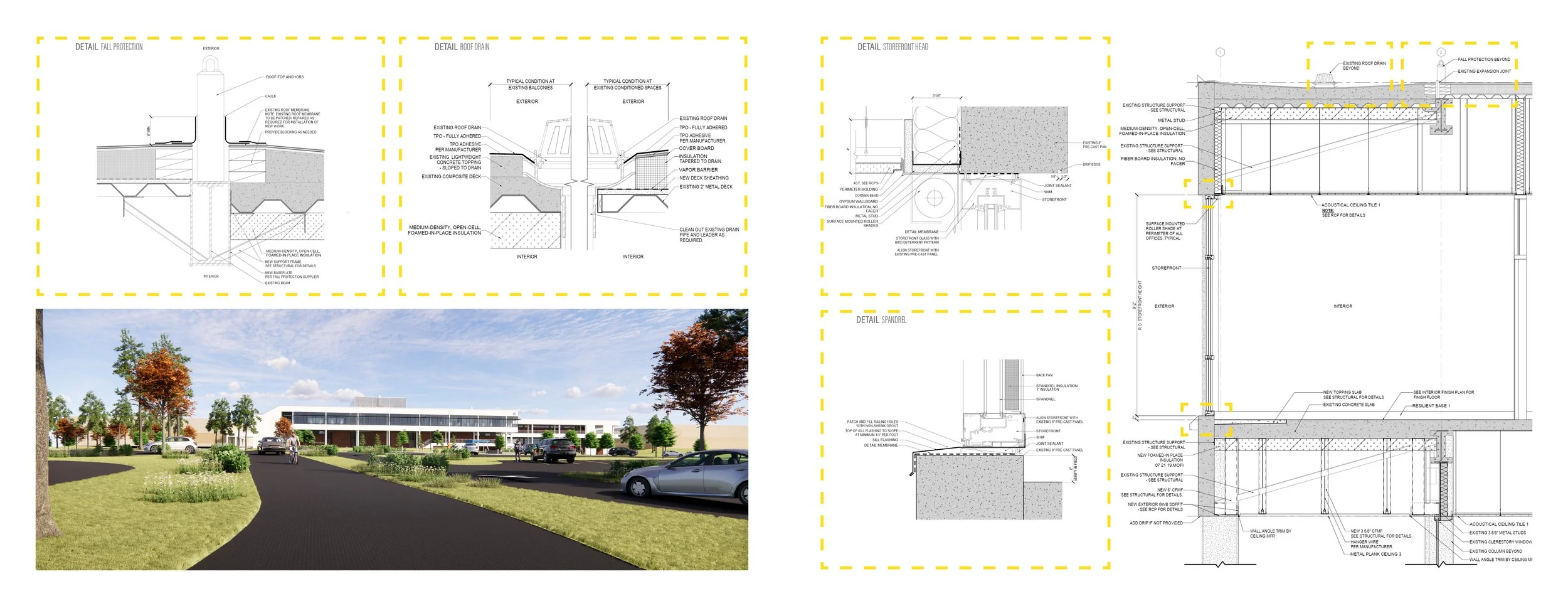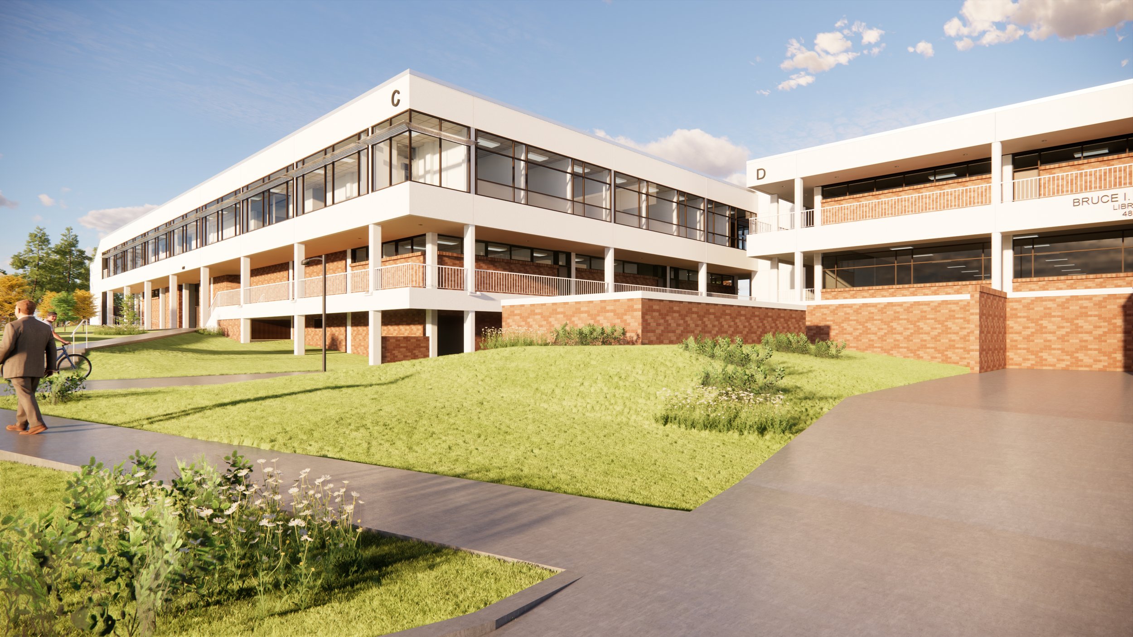
Wake Tech Community College
Building C Renovation
PROJECT LOCATION Raleigh, North Carolina
PROJECT TYPE Renovation, Higher Education
PROJECT STATUS Under Construction
PROJECT SIZE 43,750 SF
DESIGN BY Lord Aeck Sargent Design Team
3D MODELLING BY Yasmin Zayas & Design Team
RENDERINGS BY Yasmin Zayas
This project involves the renovation of Building C at Wake Tech Community College, originally constructed in the 1980s. The building includes offices, chemical laboratories, classrooms, an auditorium, and a lecture hall. The renovation focuses on enclosing the second level to reorganize student and faculty spaces and updating laboratories and classrooms to meet modern standards.
My role spans from programming through construction. My tasks include collaborating directly with the Project Manager, Interior Designer, and Consultants during the renovation. I have been responsible for producing construction drawings, creating renderings, responding to RFIs (Requests for Information), reviewing submittals, and updating construction drawings to reflect changes made during construction.

